Sneak Peek Inside (Second Floor)
Come on upstairs:
To the left is the Nursery:
And Nursery Bathroom:
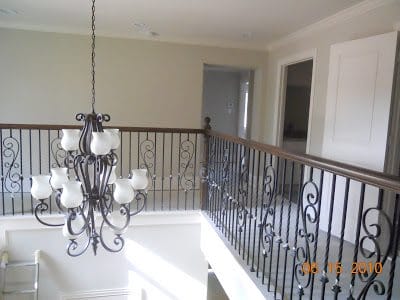
Come on upstairs:
To the left is the Nursery:
And Nursery Bathroom:
Although I prefer to workout at the gym or go for a jog in the park, I know many people like to work out at home or have no other…
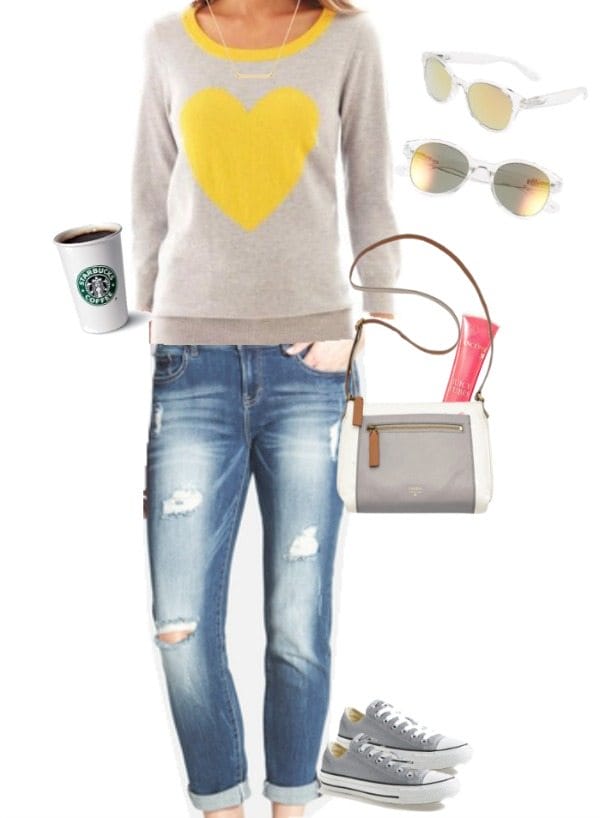
Have you made any Valentine’s Day plans? We’re keeping it low key and just getting together with my sis-n-law for our nephew’s soccer game and then a group dinner. They…
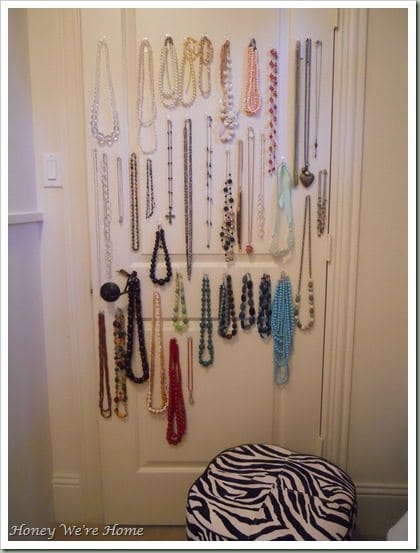
Jewelry boxes are beautiful and are great for storing a few small things, but I’ve yet to find one that has enough room to house most of my jewelry so…
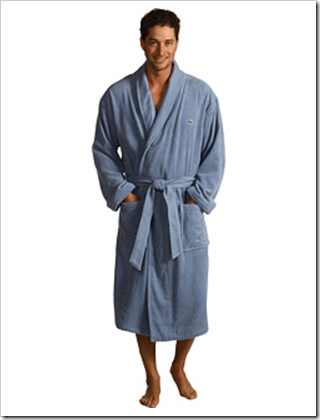
I’ve been collecting images and ideas for this post for a long time, but still wasn’t sure I was on the right track, so I thought I’d better consult a…
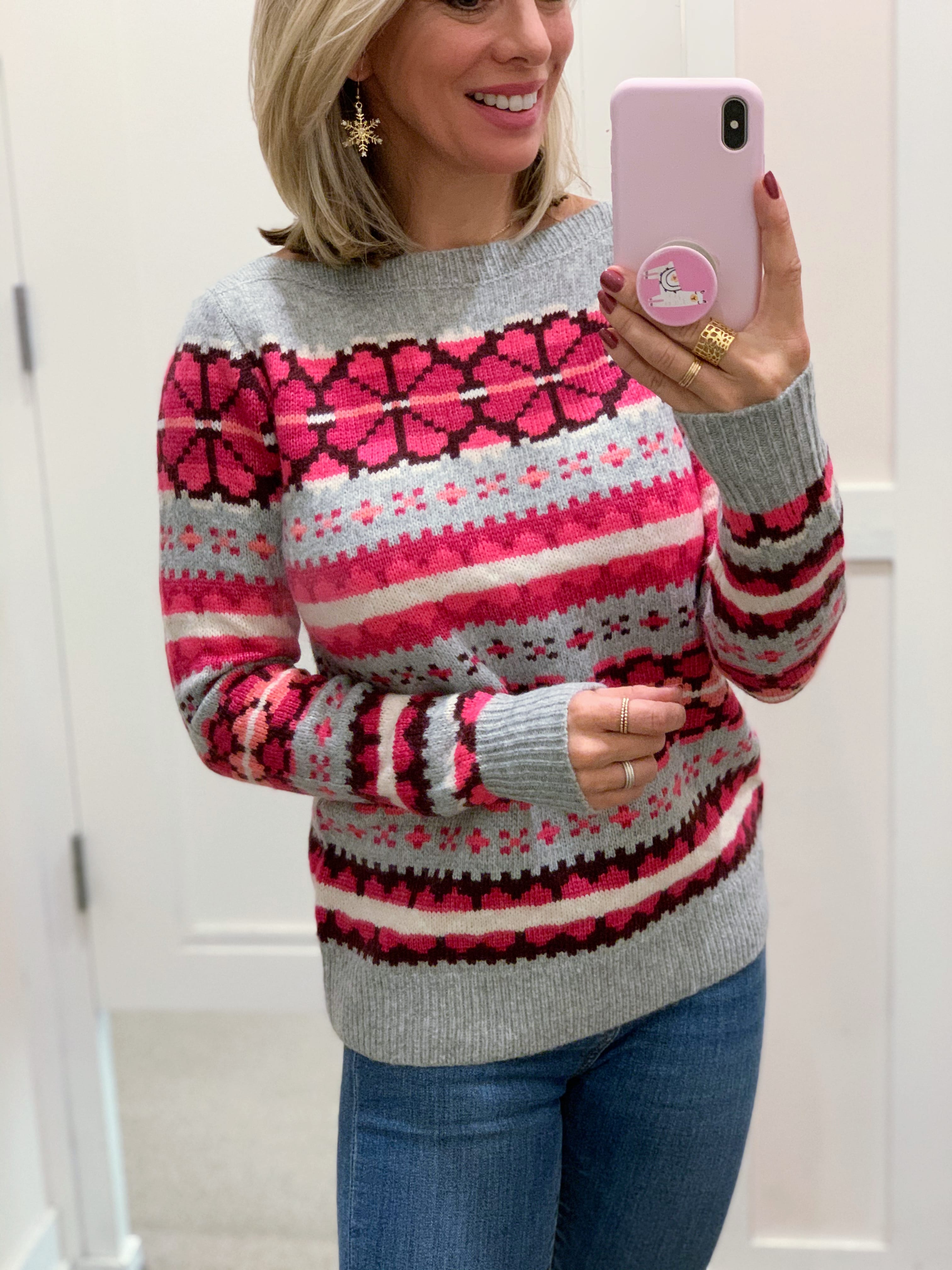
Good morning friends! Are you knee deep in Thanksgiving prep? We’re keeping it low key, so not too much to do. This will be a very small Thanksgiving, but still…
Arugula Salad with Apples, Marcona Almonds, and Honey Roasted Cipollini Onions I’m sure many of us are starting the new year with fresh resolve to eat well and make positive…
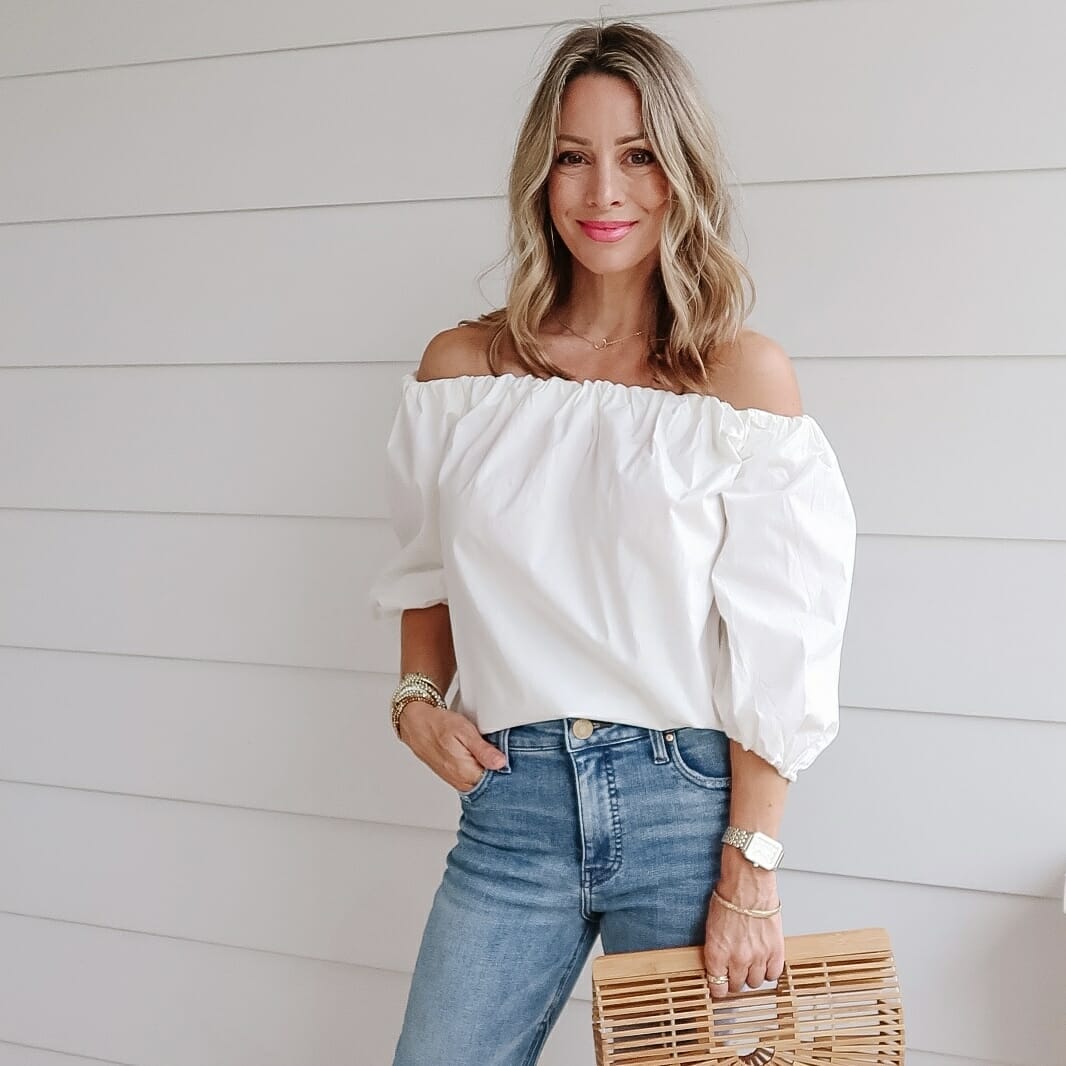
Hi! I’m Megan, mom to a thoughtful teenager and spunky young girl. We call Houston home and recently moved into our dream home. I traded my lawyer hat to become a full-time blogger in 2010. I love sharing my passion for affordable fashion, home decor, organization, & fitness to help inspire you to take care of you!
I love the lighting fixture in your closet. Can you share where it's from?
BEAUTIFUL house!
My master bath & yours have a similar layout (even the same bathtub with window above)! What did you put on this window? It's the only natural light in the room so I don't want to put something on that blocks it out. It's also the only opportunity for a pop of color/pattern in the bathroom so it will be the focal point.